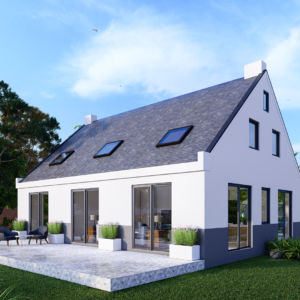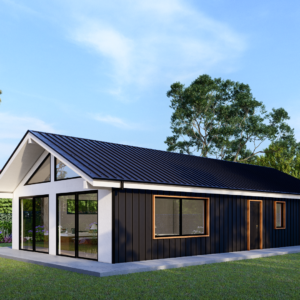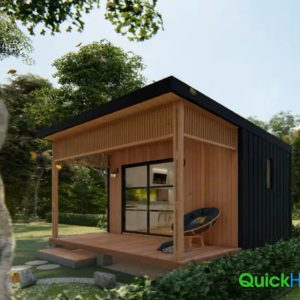Description
External Walls
Thickness: 207-320 mm
Timber Framework:
- Kiln dried (16 %)
- Graduated (C16/C24)
- Dimensions: 165×45 mm
Wind protection board:
- OSB – 3
- Thickness – 12 mm
Internal Structural Walls
Thickness: 100×45 mm
Joists System. Quantity: 1 Set
- Joist’s Beams:
Dimensions 45×195 mm (Softwood)
Graduated (C16/C24)
Rafter system. Quantity: 1 Set
- Rafters:
Dimensions 45×150 mm (Softwood)
Graduated (C16/C24)
- Purlins:/beams
Dimensions (boards 45×195 mm; 140×195 mm; 210×195 mm):
Graduated (C16/C24)
Glue – D4 Compatible







Reviews
There are no reviews yet.