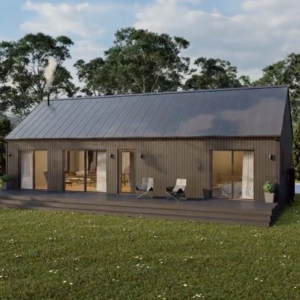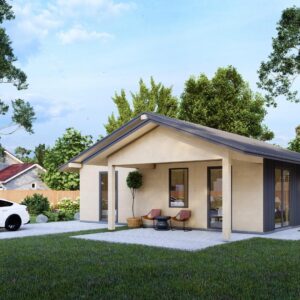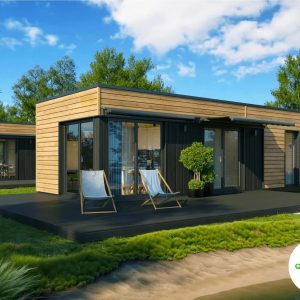Description
Exterior windows and doors to be in a double glazed Gutter/down pipe to be included
Spec to internal layout Internal finish to walls and ground floor ceiling to be a plaster finish with a paint finish to the first floor walls to be a plasterboard skim finish with the ceiling to be finished in a T&G wood cladding finish Kitchen to be finished as of photos with a solid butcher
block counter top with sink/hob/cooker and press units along with a freezer/fridge unit Toilet/shower area to be as images the shower unit can be electric our gas depending on customers choice of heating system Electrical total amount of electrical points to be 30 including 5 electrical Rads one to each room on first floor and one to the kitchen/living area 1 fuse board Stairs and finish flooring stairs provided to be finished in a wood finish along with the flooring to be finished in a laminated floor finish along with internal doors and skirting to be installed from MDF.












Reviews
There are no reviews yet.